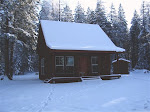But that meant getting up to those damn dormers we've been avoiding. Like a mile high or something! We talked about renting lifts, scaffolding, etc. to get up there with some kind of ladder contraption. Ugh!
Above, the original design was for a dropped deck (of undetermined size) to extend across the back, then up two steps to a 12' catwalk deck with a porch roof outside Kyle's outside door.
As we pondered the design, however, we realized that a deck exposed to the brutal force of the snow falling from 15' up .. would be bad - real bad.
So we changed our design to have a porch roof the full length of a catwalk deck.
and then the real work begins ...
starting with drilling holes in concrete-like clay hardpan with a skidsteer. It sorta worked ok-ish. 15 12" round holes for sonotube deck foundations. Then I poured the footings.
After we built the deck in front of the living room area, the next step was to put in 10" log posts to support not only the deck, but the upper porch roof as well.
All fancy braced and all.
The posts to support the porch roof headers were each wallowed out into saddles to support log header beams. All I can say id that the Arbortech "turboplane" is the best tool I've ever owned. Amazing.
Friend Mac McKinney came over with his forklift and hoisted the beams into the saddles.
Then the porch roof was framed and sheeted.
At this point we realized how genius (and free) it would be to slap together a frame platform sitting on top of the porch roof to be able to access the dormers. a ladder sat on the roof support by the platform. It worked great!
Deb had to kill the wasp nests before we attempted siding work. The fancy white cloth thingies in her hair is bounce drier sheets - supposedly to ward off wasps.
I would cut the panels to side and bring them up to Deb and sheet nail em in
Yay - the dormers are done!
Meanwhile - back at the ranch Deb did some rock work while I did siding.
The log siding is up. We just need to buy some more chinking for next summer. We also need to work on railings, stairs and some deck benches and planters - next year.
The area in front of the basement walk out is just gravel for now. Next summer we hope to do some kind of paver patio, a shelter for the BBQs, and more landscaping.
a gorgeous rainbow came one day





















































