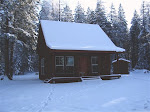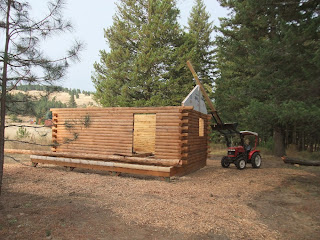 Apparently, we accomplished quite a bit since our last post a week ago. Since then we have built and mounted both gable ends, set the ridge beam along with two inside cross beams and posts, put in all of the rafters, and started blocking on one side. The rafters are 2x8's on a 6/12 pitch with about a 10' span. I had originally planned on needing hangers along the ridge for the rafters, but ended up with a nifty "birds mouth" notch at the top of each, so they sit partially on top of the beam. I was able to do this because I decided to use double 2x10's instead of house logs stacked.
Apparently, we accomplished quite a bit since our last post a week ago. Since then we have built and mounted both gable ends, set the ridge beam along with two inside cross beams and posts, put in all of the rafters, and started blocking on one side. The rafters are 2x8's on a 6/12 pitch with about a 10' span. I had originally planned on needing hangers along the ridge for the rafters, but ended up with a nifty "birds mouth" notch at the top of each, so they sit partially on top of the beam. I was able to do this because I decided to use double 2x10's instead of house logs stacked. 
There are two doubled 2x8 cross beams spanning the width of the shop, on which I have 5x5 posts sitting to help support the ridge.
Today was plane and stain day. I needed to plane about 50 1x6's down to close to 1/2" to be used for the exposed soffits. The rest of the roof not seen will be 1/2' OSB. I also had to plane (10) 6 1/2' house logs removing the tongue and groove, to be used for the porch rafters.
We also finished cutting the last porch beam support log posts, 4 total about 10" diameter. Deb spent the last several days removing their bark and using the draw knife to get them down to the wood for a "skip planed" look.

Debbie also did a ton of staining as today may be the last "warm" day of the season (above 50 degrees). This included the porch rafters, all of the soffit material and the facias. So everything will have one coat of stain going into winter.
Next job is to put in the front deck joists and flooring in preparation for the log posts and beam.












