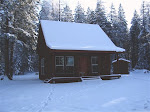Holy cow I can’t believe it’s been a whole month since my last post on the house.
Since the roof is (somewhat) protected for winter, it has allowed us to slow down the pace a bit. The final “close the place up” tasks are the doors, so that has been a priority. Deb spent many an hour pre- staining the doors so they can withstand the weather. As I mentioned in last month’s post, we were lucky to find surplus fir french doors at a place in Spokane.
Installing the doors takes patience, as you are somewhat at the mercy of the bum who did the framing. Setting it plumb and square and screwing it to the framing using shims is the short version, but the door has to close nice and even against the seals.
Kyle’s room is on the main floor, and will have a deck outside looking toward the lake. His door has internal blinds.
The basement door is an 8-lite fir french door. We had at first planned to put in a double door, (I was planning on a sliding door), but the opportunity to get this door relatively cheap was too good to pass up.
The front door is a fiberglass door that has a nice mahogany grain and finish. We decided against a wood door because this side of the house gets the most weather and we were concerned that the finish would not hold up well.
Like my nice porch there?
The last door to be installed was the double french doors for the family room. That roof did not have an overhang because the plan is to have a porch roof. As a result, if we installed that door as-is, the door would get pelted by winter. So…. we decided to go ahead and build the deck and porch roof.
The first step was to pour two sonotubes for the deck/roof middle and outside supports. One end support is a 4x6 treated beam anchored to the foundation and framed wall.
This deck and roof would not have been too hard of a task, except for the fact that we were planning a log theme to match the overall look of the house. So … we had to cut down a couple of trees to get the logs we needed for the posts and beam. We then had to peel the logs and notch the top of each post to match the contour of the beam.
The log beam is 12” diameter, 16’ long and green, so it was rather heavy. Luckily our plan to devise a boom on the tractor to lift each end into the posts worked well. (scary but it worked). For the next beam I’ll use a tripod lift instead.
A big sigh of relief when it was up and stable. Once the beam was up, we put up the roof rafters, plywood and underlayment. Now we have a dry cover for the new french doors.
Next was the deck framing, all done with 2x6 treated lumber. It should outlast me. The deck surface is “Elite Decking” which is 2X6 high grade treated fir decking.
a room with a view.
Lastly, we decided to go ahead and install the fireplace to hopefully keep us warmer during the winter while we’re working. We’re expecting night temps in the teens this coming week, so hopefully, even without insulation, it will take some chill off inside. First step was to prep the chase by installing a fire stop metal piece near the top and then insulate the chase with rockwool.
Then we took advantage of Ben and Jen to help us lift this puppy into it’s spot. 430 lbs. Ben took most of the weight.
This week we had good weather and installed the flue, cap, and blower assembly … then started our first fire. Yay!

























































