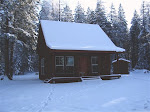To start with, these series of foundation shots were taken over a period of 4 working days. These guys were good. Holy cow .. it would have taken me at least, what, 6 days to build and pour footing forms and build and pour wall forms. In my dreams.
We hired local company Norvel Concrete to do our foundation. The son, Payton does all the work with two helpers, while owner/dad stays home relaxing or playing golf. Kind of like Goodnight Construction!
Monday – Day 1. Build footer forms. It took a while before they could start because the final excavation wasn’t quite done. Brant had not yet dug that 30” trench (on the left above) for the walkout side of the basement. The trench is to allow those footings to be well below grade and the frost line. He also had some overall cleanup to do to give them room to work.
By noon Brant was done with final excavation. By 2, the forms were built, and by 3 they were poured.
It was a rainy day. The foundation is on a base of clay/gravel, so walking around on it wet is messy.
Finished footings with vertical rebar that will go inside the walls.
Day two – Tuesday, footing forms are stripped and work begins on the foundation walls.
Since this will be a two-story house, the basement walls are 8” thick. The height will be 8’. They build the wall forms starting with the outside wall, then add the rebar and ties, then add the inside walls.
Day 3 – Thursday - Wednesday was a day off, so the foundation walls were completed on Thursday. This included footing forms for inside load bearing walls.
Friday – Day 4, foundation walls are poured.
One helper used a vibrator to allow the concrete to settle and eliminate air pockets. The other helper does the finish floating and adds the J-bolts for the sill plate. Payton (blue tank top) coordinates the pour and gives hand signals to the concrete truck drive to start/stop and move to work down the walls.
By mid afternoon Friday, the walls and interior footings are poured. On Monday or Tuesday, the forms will be stripped off and we can do OUR work to install the radon system and inside pea gravel before the slab is poured.
One of our dilemmas is backfilling around the outside of the foundation. The pile of dirt on the left is mostly topsoil, taken from the 1st two to three feet during the excavation. The huge pile of dirt on the right was below the topsoil is a sand/clay mixture taken from below the topsoil. Sand/clay makes great bricks, but lousy backfill because it does not allow water to drain and it swells when it gets wet (i.e., cracked foundation walls). Now if were going to build a cob house, we’d be in great shape – because this soil is perfect for that!
so 3/4 of the dirt we took out of the hole cannot be put back for backfill. We’ll have to buy a bunch of gravel instead. Where to put that clay soil stuff?
Next post: The slab







































