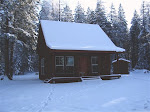The past couple of weeks was focused on the start of roof framing. In order to be ready to set the ridge beams, we first had to build a load bearing wall on the 2nd floor, complete the framing of the chimney chase, and add some various post supports and blocking.
Last Saturday, the crane truck came and we finally were able to lift the ridge beams into place. The main building ridge beam is a 32’ 4” x 14” LVL (laminated veneered lumber) beam, which looks like a big hunk of plywood. The rafters will sit against it with hangers, so it will not be visible when completed.
Deb and I were on ladders at each end holding ropes and guiding the beam to gently settle into the pre-make slots on the gable end walls. It fit perfectly.
The family room ridge beam is a nice looking douglas fir beam, 15’ long and is 6” x 12”, which will be exposed – so the rafters sit on top of it. We sanded and pre- stained this beam, hoping any weather we get until we get it covered will protect the beam
With the beams in place, we launched into the framing of the family room roof. In this photo Deb is measuring the “lookouts” which hold the outside rafter up. The lookouts sit on top of the gable wall.
You might also see plywood gussets bridging the rafters at the peak, and blocking in between to keep the stable under load.
A pretty girl on a roof.
I cut the osb on the ground, and slid them up the ladder to the roof. Full size 4X8 sheets are a bit of a chore.
Deb is really good at nailing.
Both sides of the family room roof are now framed and sheeted. We still need to put down the roofing underlayment. We used to always use tar paper, but for this project we’re going with a high tech synthetic product.
Last thing we did today was put Tyvek on the side wall. We did this because we already had blocking in place on the roof.
An inside view of the family room with new chimney chase, ridge beam and a new roof. Just as were finishing, it started raining.





























