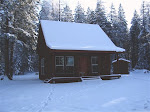Our goal this year is to get the house closed in and winter-ready. Now that the roofing underlayment is on, we’re protected up on top, but still need to get the doors and windows on to make it completely closed up and breeze-free.
We have 21 windows and 4 exterior doors. (That black covered opening on the right of the front door is for a stained glass window that Deb made). Notice that nifty covered porch I made for the front door? It has spindly logs for posts, but it should last through winter .. or not.
The windows we chose are Milgard Montecito vinyl windows in tan color. These Milgard windows carry a lifetime warranty. We also got the best glass quality we could afford which is low E3-366 Argon made by Cardinal. (Here is a description for those who are interested). Basically they are really good at keeping the house cooler in summer and warmer in the winter.
We are installing the windows using techniques we learned from various sources which basically completely seals the windows from the outside elements and at the same time ensures that rain cannot get inside. We start by laying down flexible butyl flashing material on the bottom of the sill folded over the Tyvek.
Then we caulk the inside of the window flange and set the window in the opening, endure it is level and plumb, then nail it in along the sides and the bottom.
After installed, we apply more flashing down the sides covering the flange and the flashing on the bottom. Then more flashing along the top flange covering the top edge of the side flashings. Then the Tyvek that was folded up, is folded back down and everything is taped shut. What you end up with is a system that ensures rain will “shingle” away from the window openings.
We got all of our doors from a surplus door and window place called Overhauser’s. You have to do quite a bit of picking through his billions of doors on six floors in an old brick warehouse in Spokane, but we figure we saved upwards of $2000 on surplus doors that basically look like new. Three of our doors are full lite fir doors. This one for Kyle’s room does not have grids, but has integral blinds.
Basement door on the left and one of two french doors for the family room on right.
The other half of the family room french door. We are using a natural color Sikkens Door and Window stain, which is pricey, but we hope will work well in our climate. Deb is putting three coats on and you can touch it up every couple of years as needed (unlike doors that are varathaned or varnished).
The front door we chose is fiberglass. After extensive research, we decided against a wood door for the front because it faces exactly the direction storms come from in winter and will get afternoon sun in the summer…even when we complete the porch roof. Even the best stain and sealants can’t fight mother nature. This door is prefinished and has a really nice mahogany grain.
One other little task I am working on is blocking off the eave openings, mostly to keep the weather/wind out in the winter until we can get the soffits up, but also to keep bugs out. There is a 1” slot on the top edge of the blocking to allow air flow to the roof ridge above the insulation layer.











