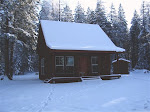Our last post was November 9th … what the heck!?! Have we been sitting on our butts or something? Sorry, folks, but while we did work on the house, we were also somewhat distracted by holiday family gatherings and a vacation or two.
Plus it was frigging cold in November and December so we haven’t been quite as productive as during warmer weather … (I know excuses, excuses).
But the time has been well used to mostly complete the interior framing and get the electrical started.
The second floor was built pretty much clear-span, so although the roof was on, none of the interior walls were in place to divide up the space. It was time consuming work, because all of the walls were angled. As you may recall, upstairs we have our master bedroom, bathroom, and loft/library/computer area. This is looking from the loft area toward the bedroom/bathroom.
Looking from the bedroom out. bath on the left, loft on the right. I am inside one of the closets.
From the bathroom. Loft is on the left, bedroom on the right.
Looking toward the bedroom/bath from the loft. Notice all of the blue outlet boxes up?
Basement framing involved putting 2” rigid foam sheets against the concrete walls, and building 2x4 walls in front of the foam. See the can light in the ceiling – we bought 36 of these that Deb has installed throughout the house.
Here I am building out the header going into the TV viewing room, making the wall about 12” thick, which will be covered with castle rock.
Basement. the rooms on the right will be laundry, food storage and mechanical. the main open part of the basement will be Deb’s craft area, piano, and an exercise area.
The next project will be to build the stairs which will be timber frame. Deb is pealing the outsides of these wane edge beams that will become the steps.








