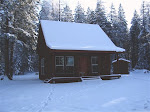We had a window of good weather and decided to go ahead and dig the trenches for the water and power lines down to the house. The end of the water line terminated somewhere in front of the cabin, and the power source is in the yard past the gazebo.
After evaluating costs for renting a mini excavator, we decided that hiring a local company was the same cost as doing it myself… and it took him only 3-1/2 hrs. We also considered a trencher/ditch witch buy most don’t dig 4’ deep as we needed.
…but before we could have him come out and start digging, we had to find the end of the water line. “Let’s see.. if came up from the well about here, and probably turned here to go to the cabin, and … do you suppose it might have been a good idea to make a drawing of the darned thing last time? huh? it’s Jason’s fault – he dig the ditch.
So we started digging “pilot holes”. 4’ deep pilot holes mind you. Um, not here, not here either.
Finally we found a piece of conduit I (forgot) stuck vertically to mark the end of the pipe. Oh, yea, now I remember.
Luckily i was smart enough to stub off the water line just past where the electrical conduit crossed over.
So Erin from Dawson Trucking came out with his little rig and started digging.
What a mess. But he did really great work – nice and neat trenches.
Do you suppose we’re deep enough? I decided to add a gate valve underground where we connected the line, so we can shut that line off when needed. I added a length of 8” diameter pvc pipe to serve as a riser so we can get to the valve later to turn it on or off.
Starting at the cabin end, we then laid our 1-1/4” pvc pipe down the length of the 4’ deep trench carefully gluing each connection. I added a gate valve inside the house.
We also teed off at the house and put in a hydrant next to the garage. After testing to make sure we had no leaks (we didn’t), we laid a layer of sand 6” under/over the water pipe to protect it from rocks and give it a “good bed”. Then we carefully back filled the trench leaving us 24” remaining depth for the electrical conduit. (For some reason we failed to take pictures of the water lines in the trench – but trust me, they’re there.)
Erin also had to dig the trench from the outside meter base/panel. That ditch is 2’ deep. Carefully around the gazebo
We started by reeling out each conductor and laying them in the trench.
Starting at the house end, we fed the wire up through the vertical piece and “lb” providing the right angle into the house panel. The wire is (2) conductors of 2/0, (1) of 1/0 for neutral , and (1) of #6 for ground, all copper. 210’ of each. expensive too. ugh!
Then, starting at the meter end, we started feeding the 2” conduit over the four wires all the way to the house end. 210 feet. I guess I make it sound easy, but it wasn’t. Copper wire is heavy.
But finally we got the conduit fed all the way to the panel.
And started backfilling the ditch.
And backfilling, and grading
… and grading and backfilling …
… and more grading
… until finally we got everything nice and smooth.
… and raked and seeded with grass. Hopefully we will have grass again before the 60th birthday gathering …
Meanwhile, we hired a differed excavation guy to refine the excavation work below the house because we weren’t really happy with the way it looked. This also gave us a bunch of good topsoil we needed to help with the grading and fill around the house and the trenches.








































