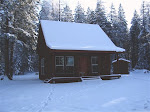It feels like the main focus over the last 2 months has been the kitchen. Good grief there are a lot of details in a kitchen.
The upper cabinets are cherry bead board and some have inset tin panels that we plan to punch ..someday.
We're really happy that our plan with the bump out sink and base turned out pretty nice we think. Once again, Deb's handiwork with the back splash including tiles from Italy.
We made these cabinets sitting on each sink of the sink, as well as the narrow ones on each side of the range hood. The shelves are zinc covered and the doors will be punched someday. Deb distressed/painted the cabinets. The doors for the appliance garage areas, hinge out then slide back, and hide the coffee maker, Cuisinart, and blender.
Deb did an amazing job with the pebble stone back splash above the counter tops and behind the stove. that maple leaf platter is something we bought in Italy.
Deb has spent many an evening "moving in". Sorting through the furniture and boxes in the garage loft and bringing in items we plan to use, and sorting stuff we plan to save or sell. We have also been moving items from the cabin, such as the couch, dressers and cabinets. We still have an amish morris chair awaiting arrival.
The upstairs bedroom is fully sheetrocked (although only 1/2 will be sheetrock and the other 1/2 pine T&G). Deb has been painstakingly mudding, skip-trowling, and painting prior to move in.
So when we move in, we'll have a toilet and a bed.... and a small sink...that's all we need.
A toilet and a bed, a small sink ... and a bathtub.
A toilet and a bed, a small sink, a bathtub ...,and closets, but that's it.
A toilet and a bed, a small sink, a bathtub, closets, ... and dressers, but that's it. that's all we need.
A toilet and a bed, a small sink, a bathtub, closets, dressers... and a lamp... but that's it. that's all we need. and a TV.
Today I installed the phone*, DSL, network jacks and tested everything.
*For phone we actually recently cut the Centurylink cord and switched our landline over to a Verizon 4G LTE Mifi router. so while we have the same number, our landline phones actually connect throught the wireless network. We also installed a cellular booster system consisting of and external yagi antenna, an amplifier, and an indoor antenna. Now we have a backup link through that router so we can stream through Verizon whenever Centurylink chokes.






































































