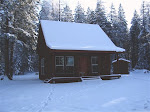Our last post on the new house was last October, so it's been a while. The big push was initially to get the house more "livable" and prep for the kids visiting over Christmas and having other friends and family over to visit.
Deb did a sweet job decorating for Christmas
The dining room is all set up including that lamp I made in the corner and temporary railing around the stairs.
The free-form floor lamp.
Kyle's room is essentially done. I just need to make some closet doors. His door to the "deck" is locked...since no deck yet exists.
We built and painted a cabinet in the foyer area. Other items completed were mostly stuff like hanging interior doors and finishing trim.
Trim is in around the living rooms windows and doors
And log trim around the entry to the living room. At this point, the main floor is "done". Yay!
Then we moved upstairs to work on the master bathroom
Starting with installation of the heated floors
This self-leveling floor compound is pretty cool - but make sure you seal all joints to prevent water from dripping to the floor below.
The Deb started work on the quartzsite floor.
She infilled the grouted areas with pebble rock which we think looks pretty cool.
... and rock around the tub
and the remodel work has already begun... i.e. "tweaking". Can you tell what is different in the picture from before?
Eventually I got around to starting the shower.
Everything is covered with 1/2" Hardiebacker, then all joints are taped and mudded with thinset.
Then painted with two coats of Redgard sealer.
Then the tile. We chose a grey/brownish weathered wood-look plank tile.
Two of 3 walls are planked.
.. and Deb doing some fancy wall art around the vanity mirrors
free-form cut mirrors surrounded by free-form pebble rock. We saw this neato style while visiting friends Gary and Shelley at their home in Carefree, AZ.
All finished and ready for the vanity.
..i know this look ins't for everyone, but we like it!
...till next time





















