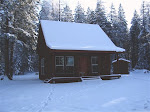
Today we finished the foundation frame for the shop. It was pretty dusty work, wallowing around in the trenches setting posts and putting in bracing, but it's done. I'm calling this design the "integrated post and beam" foundation because it takes advantage of the 6x6 cross beams (D logs) to help strengthen the overall base.

We (i.e., Debbie) still have some grading work to do around the perimeter, which should get done tomorrow. We also need to cut down a couple of standing dead tamarack (larch) trees to use for the porch posts and header. Tamarack trees tend to be long and straight with less taper than fir or pine. Deb said that she'd debark them, while I start work on the walls.

Tomorrow I need to peg the corners and joints for the first layer already done and built some plumb guides to I keep the walls plumb as they get higher. (more on this later)
This is a draft of what the shop layout will look like. Is 16x24 big enough? Heck no, but it's bigger than my last shop.


No comments:
Post a Comment