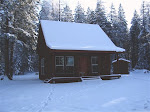
Debbie and I have embarked upon another project which is a Log Cabin Wood Shop. It will be 24' x 16' with a 5' deep porch along the long side (similar to the look of the cabin). The roof will have a 6/12 pitch on the main part and 3/12 on the porch. It will have two windows and one 4' wide front door that I plan to make, and I'll install a small wood stove inside.

I had already purchased 130 6x6x16' 'D" logs from a local supplier at a bargain price and today we dug out the foundation ditches with a rented excavator. I also have the 9" log screws and sealing tape to got between the log courses.
The logs will be stacked in the "butt and pass" method.The foundation will be built using 6x6 treated posts every 4 feet on piers set about 3' deep. The log walls will sit on the top of the 6x6 posts. the foundation walls will be skirted with 2x6 and 2x8 treated wood.

Once done I'll be able to move all of my wood working power and hand tools, as well as benches inside so I can
start turning bowls and doing other projects again. I am looking forward to having a shop again so I can work in a heated space. We should be able to get it "framed in" with at least tar paper on the roof before winter really sets in. After all, we still need to play golf and have fun too!

No comments:
Post a Comment