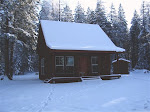

The good news is that we received the metal roofing for the shop ... the bad news is that we now have 9" of snow on the ground which is likely to stick around until March. So, putting up roofing is not likely to happen.
We installed the wood stove and fired it up. This is a old Washington Stove Works "trash burner" that we bought around 10 years ago, originally

intended to be put in the big cabin. It is kitchen cabinet size, so I suspect it originally went in a kitchen along side cabinets. The upper part is the fire box which is really small, so it only handled kindling size wood or small logs around 3" diameter and 15' long. It has a a cook top, a built in damper and a removable soot box.

The past two days were spend building and installing the front door. It is made from 2x6 tongue and groove pine (same as the floor). As mentioned before, it is made as a dutch door, but I haven't cut it half yet. I still need to put in weather stripping and a door knob. Deb was disappointed that the cool cross supports are on the inside, rather than outside, so I may add more stuff on the outside. I bought some 15" gate hinges on ebay, which work really well.
Tomorrow, I'll probably frame in the windows and maybe start in on finishing electrical.
 Thanks to some unusually warm weather and rain over Thanksgiving (and some careful shoveling and sweeping), we were able to put up the metal roof today, as well as install the chimney flashing. What a huge relief to have that up going into winter. I was literally putting in the last screws into the last piece of flashing when a big storm and rain came. So now the roof and flue pipe are REALLY winter-ready and I can focus on the inside for a few months.
Thanks to some unusually warm weather and rain over Thanksgiving (and some careful shoveling and sweeping), we were able to put up the metal roof today, as well as install the chimney flashing. What a huge relief to have that up going into winter. I was literally putting in the last screws into the last piece of flashing when a big storm and rain came. So now the roof and flue pipe are REALLY winter-ready and I can focus on the inside for a few months.













