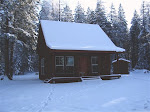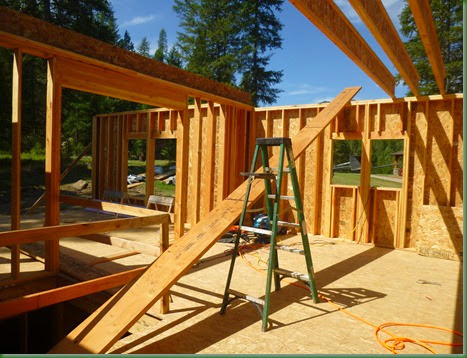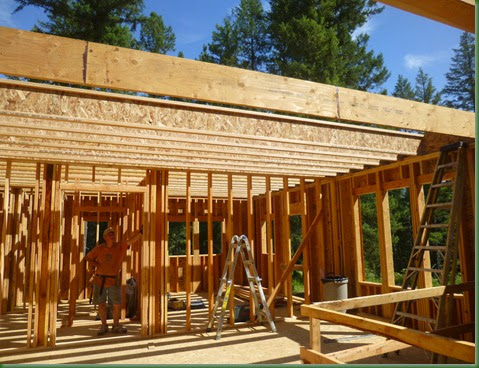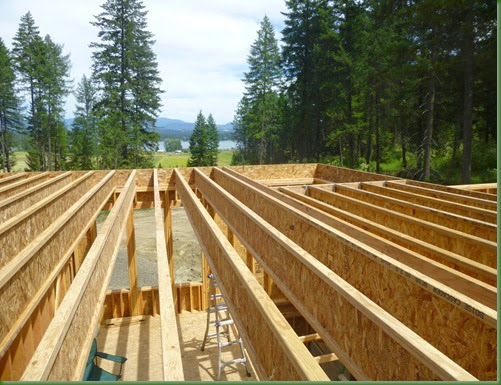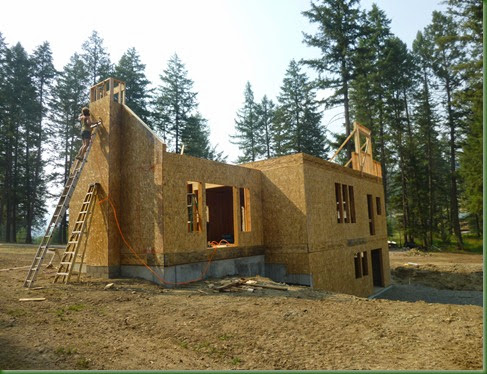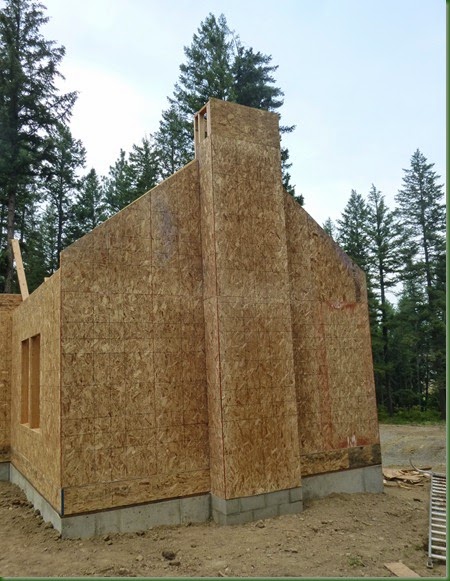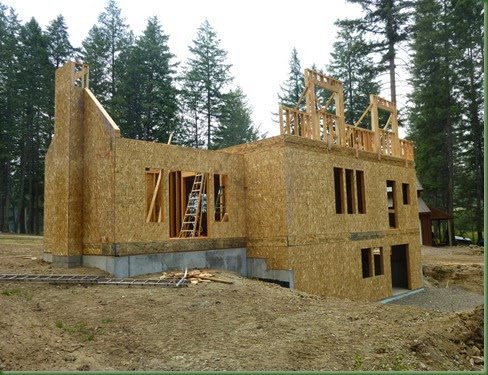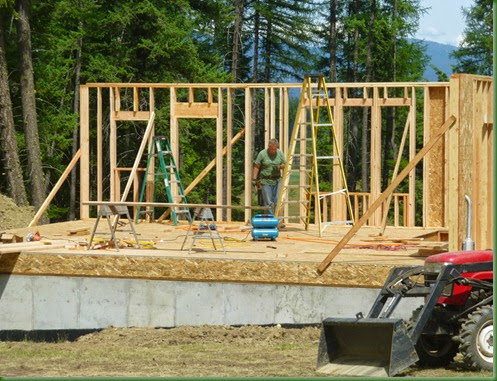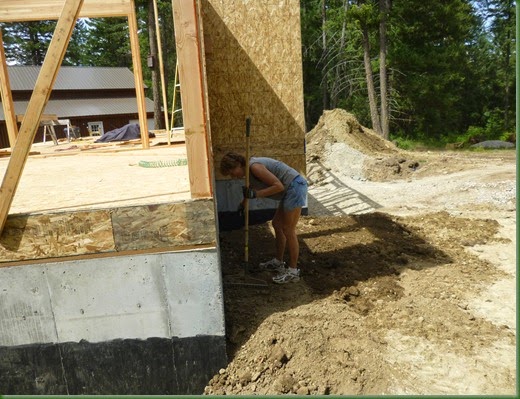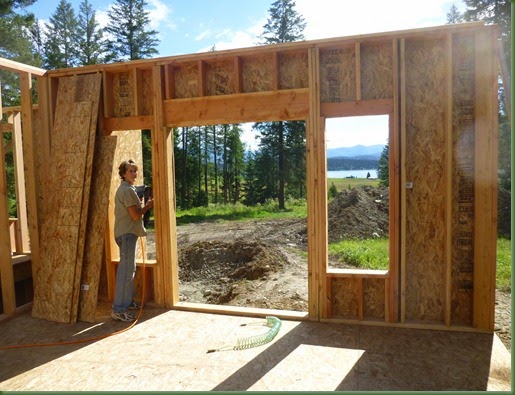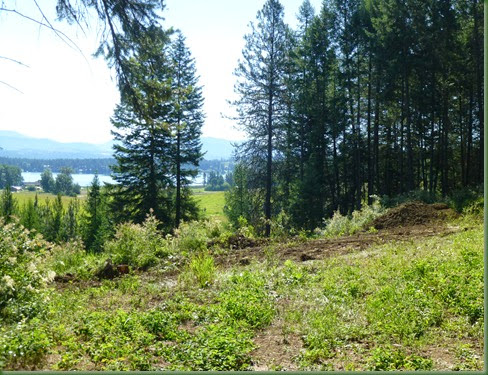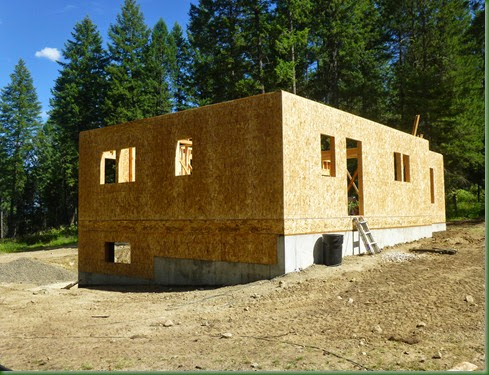We are quickly approaching THE BIG DAY, THE BIG KAHUNA, That life episode of episodes (i.e., son Ben getting married this week!), so the house project is winding down temporarily.
But in the last two weeks we have layed down the 2nd floor joists and subfloor, started building 2nd floor walls and family room gable ends and chimney chase, and finished fine grading around the house.
The floor joists supporting the 2nd floor span a full 25’ across the house, so they were a little beefier and wider (14” vs 12”) than the 1st floor that had a bearing wall to help with support. While heavyish, we managed a way to get them up there and trimmed in place – learning trick from the first floor.
I really like these i-joists – light and straight. But don’t assume the factory ends are square (lesson learned)
This an “LVL” beam (laminated veneer lumber) that is needed to create the stairwell opening.
Me. In the house.
i built a makeshift “boom” for the tractor to help tilt up the 18’ chimney chase. Worked great! It would helped with those gable ends for the family room.
Deb has become a master with the sheathing nailer. And (unlike me) doesn’t mind the high ladder work.
Deb work for days finishing the grading around the house. She did a superb job.
The outside part of the chase is done, but we still have inside work to do.
We’ve started walls on the 2nd floor. Those taller walls are the shed dormers. The other side will look the same.
