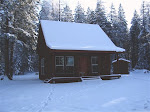As the thunder booms over the lake, I thought it would be a good time to pause and reflect. Construction safety 101 – When tilting up a really heavy 16’w x 9’H wall with sheathing, it is always a good idea to have good bracing… otherwise, that big heavy wall might tip all the way over over and nearly crush you as you stand on the ladder beneath it while beating on it with a sledge hammer … hypothetically of course.
Aside from a teaching moment we had today, the project is going well. The floor sheathing is on and 1st floor walls are going up.
The floor sheathing is glued and nailed down with ring-shank nails. The glue is polyurethane foam floor adhesive. Great stuff and easy to apply.
But be careful to wear gloves, otherwise your hands might become one big mass of polyurethane that has to be “mechanically removed”. Dumbass.
See of the second day I am smart enough to wear gloves!
We successfully repaired the overturned wall and it looks just like new!
The remaining walls will be built without sheathing to reduce weight and simplify and safety-ize the tilting process. The down side is that we’ll have to climb ladders to apply the 4x9 sheets of OSB. Which I hate.

























