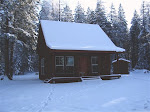
Front of the house

Back (just starting to plan with rockery)

Main Floor plan

Basement Plan

Upstairs Plan

view from foyer toward kitchen/dining/family

family room

dining area from kitchen

Kyle’s room

Upstairs computer/piano room

Master Bedroom

Master Bath

Basement craft/exercise room

Basement Entertainment room

No comments:
Post a Comment