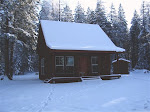We had a great visit with Jason and Xin Xin last weekend and took some time off to relax and have some fun fishing, golf, flying the RC planes, and BBQing. We also played some great board games.
Jason teaching Xin Xin the basics
Xin Xin mostly played with the cat, but also took time to play with Tucker.
Jason caught two nice trout on the lake and we decided to smoke them to take home.
Flying the RC planes was a blast and we never lost a plane! (crashed a few time though). Dogfight!
When they left, we dove right in to start framing.
This is our first foray into using engineered lumber to build the house. Engineered lumber is something made by a machine as opposed to just milled like 2x6’s etc. Typically engineered lumber is made from oriented strand board (OSB) or plywood material, and you can get pretty much any length as opposed to dimensional lumber where 20’ is about the maximum. Here we have i-joists (right), OSB rim joists )middle top), and LVL’s (laminated veneer lumber (left). We’re using this material mostly for the floors, but that thicker beam on the left is the ridge beam for the main part of the house (32’ long).
Framing a basement wall.
The tractor helped tilt up the heavier walls.
The important walls in the basement are done, so the 1st floor framing can begin. See the nifty arched header going into the TV room?
I can’t convey how great it is to have a wife who is willing and able to lift, haul and hammer right along side me. These 26’ i-joists are part of the 1st floor.
Today we finished framing the 1st floor structure. 7 work days since we started framing. Tomorrow we dive into laying down the 3/4” T&G OSB subfloor, which are in 4’X8’ sheets. Then on to framing the 1st floor walls.











Just awesome ! so fun to follow your giant project and yes Debbie ROCKS and always has !!
ReplyDelete