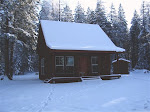Ok – now everyone take a deep breath with me. Inhale … exhale. Whew! now we can relax and not stress over working on the house. We set a goal this year to get the roof on before winter…. and we did.
When we last met, we had framed the roof rafters and started on framing the side walls of the shed dormers. Before sheeting the roofs, there is quite a bit of detail work that needed to be done. A lot of that work can be done from the second floor. One task was to complete the side wall of the dormers (so you’re not trying to do it while perched on a 10:12 roof) Those side walls actually sit on a set of doubled 2x12 rafters. A real pain to frame and sheet as everything is has double angles of 5:12 and 10:12.
To create the gable overhangs for the main roof and the dormers, we built “lookouts” which are 2x4’s laying flat passing from one rafter, through a notch in another next to the wall and out past the wall. Then either a 2x6 or 2x8 “barge boards” are nailed to the outside edge of the lookouts.
Building lookouts.
Lookouts
At one point our roofing supplier “Custom Bilt” came out to form (extrude and cut) the metal roofing. This is the same company we bought from when we built the cabin. This machine takes the raw coil of 26 ga sheet metal and runs it through a forming machine that creates the profile we need. then according to my cut list runs them out and cuts each sheet. We will be using 12” snap lock roofing in antique patina color. Same as the cabin.
This is about 2500 lineal feet of roofing.
…………………………………
Insert imaginary pictures here showing progress make while Deb was lollygagging in San Diego with her sisters. I was too busy and/or forgot to take some pictures that week. But that week I finished the dormer side walls, finished the lookouts, and sheeted 3 of 5 remaining sections of roof.
But when she got back, we had two more sections of plywood to finish and wanted to get it done that day, as we were expecting some rain that night. But … we literally had one last piece of plywood to put down when a huge deluge of rain came (while Deb was out on the ladder) One thing to note is that as we sheet the plywood, we are also stapling down the underlayment..for two reasons … one because it protects the plywood, and second because we could do that from the second floor and not have to get up on the steep part of the roof (much).

But we did it, and the rains kept coming and we didn’t give a damn … the house is nice and dry. Next step – windows and doors.








No comments:
Post a Comment