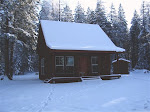The past three weeks we have been on a mission to complete the front porch roof and deck. Unfortunately this is during a really unusually hot streak from 90+ to 107 degrees every day.
The sonotube concrete footings were already in place, and we prepared to start the porch roof by pre-installing a nailer board for the rafters and completing the soffit boards on the under side of the main roof.
The porch roof support posts and beam are all log – which Debbie had spend weeks meticulously peeling and sanding.
Then I had to notch the top of the posts with a radius matching the beam diameter – more or less. So before we put up the posts, everything was notched and fitted on the ground.
Once again, I cobbled together an extension on the tractor to be able to lift the posts and beams to the height we needed. Once a post was set on the footing, we braced it into place nice and “level’.
Well, as you know, trees aren’t perfect. The important thing is that the notches are all in alignment so the beam sits into the saddles nicely – more or less.
the posts are all in place ready for the beams. The porch roof is 32’ long. We used two 16’ log beams that were 9-11” in diameter.
Up we go! But don’t stand under it – just in case!
Lifting the log beams went pretty smoothly. Everything is tied together with log screws.
Then up go the 2x6 rafters. Since the log is not flat, level, and perfect, each rafter had to be fitted so that the roof was level end to end. This meant lots to notching on the top of the beams. I screwed the rafters down into the log beam using 8” log screws.
Then up goes the plywood. Once again Debbie is doing the roof work :)
The plywood is all up.
Now after the posts are stained, we install the corner braces. Deb spend a couple of days peeling and sanding these puppies.
Each brace had to be fitted to the contour of their associated logs
I used my new ‘Turboplane’ to cut the notches on the top of the posts and for the log braces. It was a real time saver.
After the roof was up, I built the deck. Apparently over night since I took no pictures of the process. Deb was out of town for e few days and I plumb fergot. Anyway – 2x6 joists sitting between hangers along the wall and a 4x10 beam running down the back side of the posts – bolted. The deck surface is called “Elite Deck” which is pressure treated/pre-stained douglas fir. All screwed down with coated deck screws. The hard part was cutting the decking around the log posts.
Before we could put the metal on the porch roof, we had to complete some siding work that we needed the porch roof to access. Soffits under the front of the dormers, siding on each dormer, and fascia boards on the porch roof. Hey who is that up on the roof again?
Siding the sides of the dormers was a bit tricky. We had to sit a ladder onto blocking in the porch roof. It looks precarious but it really wasn’t too bad. The worst part was dealing with wasps. We also installed that short section of siding above the porch roof below the main roof.
The siding for this part of the house is 1x8 cedar board on board. All the cedar had to be pre-stained before we put it up.
I’m beginning to think she really likes this roof work! But hey – somebody has to be on the ground cutting the boards – climbing up and down the ladder all day. These sides were a bit tricky because the top is 5/12 pitch and the bottom 10/12 – all sloping at an angle.
I am pretty sure this day got to 107 degrees.
Today we installed the metal on the porch roof. 95 degrees today. Hot metal.
Yay -all done! Those short posts on the left will be part of a narrow deck that will run down the left side of the house and wrap around in front of Kyle’s bedroom.
























That is one hot day to work on the roof! But it seems that you guys were really determined to get the porch done in one go. And you can’t argue with the results! Anyway, good luck with the rest of your home-building adventure. Cheers!
ReplyDeleteCarl Morton @ Aio Homes
thanx, but very little about metal porch roof, check here http://myrooff.com/metal-porch-roof/
ReplyDeleteThat deck looks amazing! Everything is seemingly coming together perfectly. Going through this post, I was more and more impressed with each picture. I can tell that a lot of hard work is going into this, it really does look great. I anticipate seeing the finished product. After helping a few relatives fix up their houses, I have a whole new appreciation for it!
ReplyDeleteJefferson @ T.J. Lamb Real Estate
The next time I buy a house I am not going to make the same mistakes that I did this time. I decided not to have the homeowner make repairs because we were in such a hurry to get the house before anyone else came in with a better offer. Not a month in the house and the heater, washer, furnace and roof all needed replacing.
ReplyDeleteMargaret @ Boston North Shore Real Estate
thanks, but very little about metal roof, check here https://roofgenius.com/metal-roof
ReplyDelete