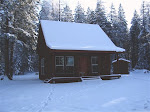The past couple of weeks has been mostly a jumble of “ miscellaneous stuff on our list” that we’ve been trying to finish up. Most of it fun, rewarding work, some not so much fun …
The “not so fun” part is putting up soffit boards on the underside of the left gable end. Easy to put up, except for fighting wasps at the top of a 100’ ladder (or at least if felt like 100’).
We also finished the underside of the porch. Fitting along the logs was tricky. On my next house:), I’ll put the rafters on a 1x4 on top of the logs to make room for the soffit boards.
We also built the frame for the stained glass window Deb made many moons ago.
Inside view from the foyer. Pretty cool, eh?
I also finished the installation and setup for the mini split heat pump systems. We have two – a 12,000 BTU system for the upstairs, and an 18,000 BTU for the main floor. The Fujitsu units will both heat and cool and are efficient from –13 to 115 degrees. I installed these systems without professional help, but had to buy a vacuum pump and gauge to purge the copper lines before the refrigerant was released into the system.
Our mini splits are “ducted” so that the indoor components are hidden. Most mini split system use wall mounted indoor units. This unit for the main floor is located in the ceiling of the basement freezer room, and is ducted up to the dining/kitchen area.
The upstairs unit is located in the bedroom closet above the ceiling. ducted to the bedroom and the loft areas.
Deb took the opportunity to install insulation on the basement walls, where we knew we would not have any plumbing.














No comments:
Post a Comment